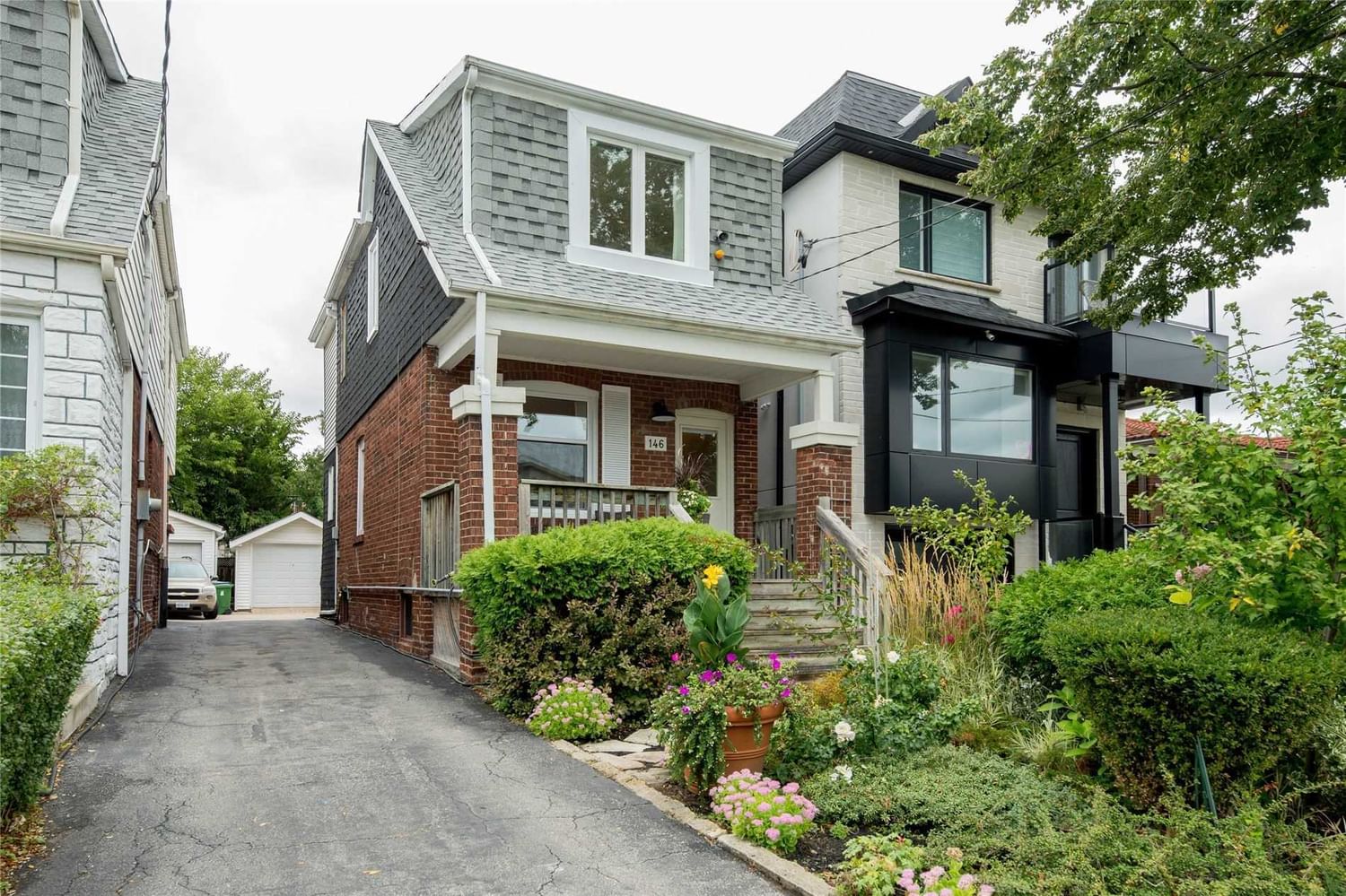$1,149,000
$*,***,***
2-Bed
2-Bath
1100-1500 Sq. ft
Listed on 10/7/22
Listed by RE/MAX HALLMARK REALTY LTD., BROKERAGE
Pretty & Detached On Aldwych. Spacious Kitchen/Family Room Addition With Brick Front Gas Fireplace - Ez To Keep An Eye On Young Children While Preparing Dinner. Built-In Shelves, Deluxe Double Sliding Doors To Tiered Deck & Perennial Gardens. Open Concept Living/Dining Rooms, Originally A 3 Bedroom, Converted To 2 With Oversized Primary - Double Closet + Large Bath With Jacuzzi & Separate Shower. Finished 7' Basement Works Well As Home Office, Rec Room Or Spare Bedroom With Oodles Of Storage. Check Out The Van-Width Driveway, Large Single Garage. (Garden Suite Potential). A Hop To Anything & Everything, Kids Waterpark, Playground, Subway, Shops, Cafe's, Schools, Daycare, Highways...Relax On The Open Front Veranda Overlooking This Fabulous, Friendly Neighbourhood, A Delight To Show.
Fridge, D W, Micro, Prep Island, (Stove As Is), Brick Gas Fireplace-Built In Shelves, Douglas Fir Euro-Hardware Sliding Drs, Skylite,All Elfs, Window Covering, R/I Cvac, Garage Opener, Gb&E, 3/4 Copper, Garden Suite Potential
To view this property's sale price history please sign in or register
| List Date | List Price | Last Status | Sold Date | Sold Price | Days on Market |
|---|---|---|---|---|---|
| XXX | XXX | XXX | XXX | XXX | XXX |
E5788270
Detached, 2-Storey
1100-1500
6+1
2
2
1
Detached
2
51-99
Central Air
Finished
N
Y
N
Brick
Forced Air
Y
$5,384.07 (2022)
123.00x20.00 (Feet)
